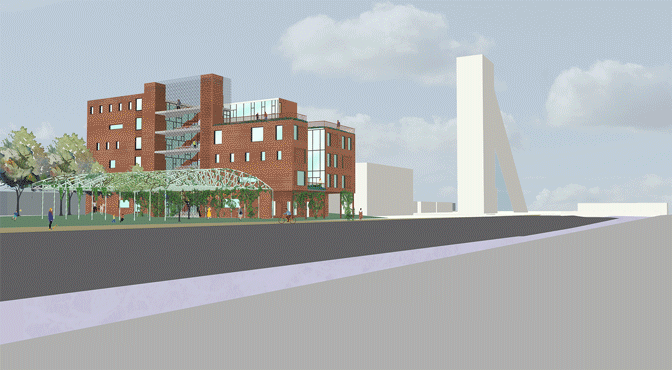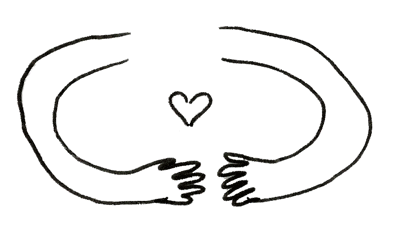
THE BUILDING AS A HUG
Embraced by your enviornment,
inside you are safe and free.
There are two perspectives on the hug: one from the outside and one from the inside.
Our building functions in the same way:
A brick exterior shows a warm building that feels inviting but maintains privacy inside. One sliver allows a permanent view into the building: the circulation.
The interior, is mostly open and protected by this exterior shell. People can move freely whilst always having a view into the interior garden, connecting all spaces together.





THE CIRCULATION AS THE VISIBLE HEART OF THE HUG

+4: staircase


The circulation as a symbol in the city and the park
The circulation as a meeting place, an inside-outside space and an additional storage space on each floor.

FRAMING THE CITY
The circulation creates a visual and psysical buffer between the hug and the Becopark, but it also frames our view:
- Views throughout the building create a clear frame around the new Becopark, and the city of Brussels.
- A view through the building, creates a frame on the industrial buildings of the Brussels harbour.



A PUBLIC BUILDING OPEN TO ALL THE PUBLIC
The hug, a centre for drug addicts, should be a place where everyone feels welcome, and always serve as a public building for those who are most in need.
But the surrounding neighbourhood should also experience some advantages of having this prominent building in their area.
In order to maintain a link with the other residents, The Hug opens up its ground floor for community events. In this way the meeting rooms can be used outside of office hours -in the evenings and weekends- to house language courses, neighbourhood parties, or even sewing classes.
This allows the amazing work organisations like alléedukaai currently organise here to still take place once the building has been constructed.


0: weekdays 9h-17h: Meeting room


0: outside working hours:
meeting place for the neighbourhood


-1: Risk mitigation: injection room

Chapel of Nothing
Thierry De Cordier

NATURE AS A HEALER
The original call asks for a garden and two terraces.
The hug provides one multulevel garden, three interior terraces with green spaces and a large rooftop garden. In this way, the outdoor areas are more than doubled and every floor has a close link to green spaces.


0: inner courtyard


+1: Terrace Administration


+2: Psycho-Social Terrace


+4: General roof garden


FEELING AT HOME


+3: psycho-scoial: waiting room

The Living Staircase
Paul Cocksedge Studio


+1: HOME(mid termaccomidation): common area


+5: SHELTER(short term accomidation): hallway in front of rest areas
























